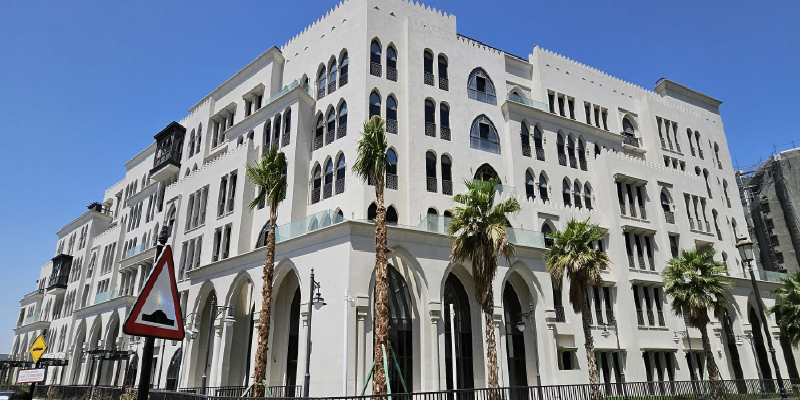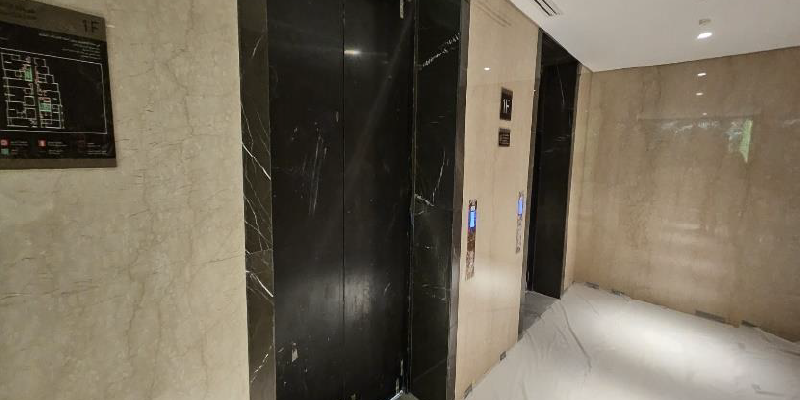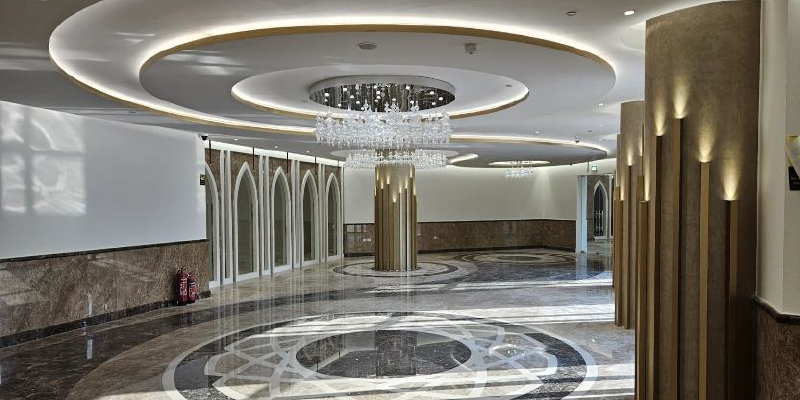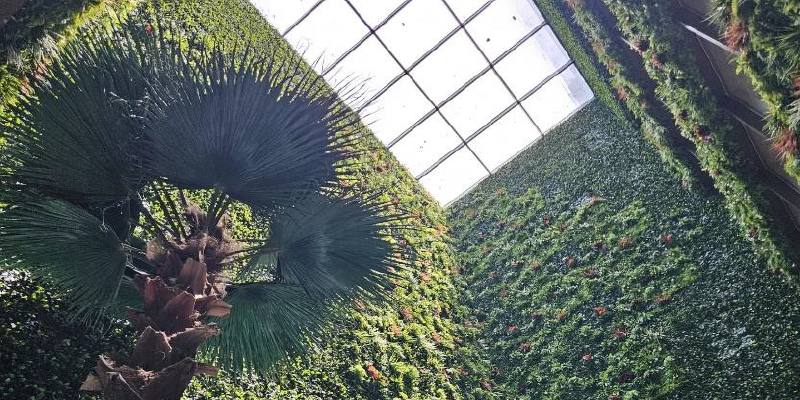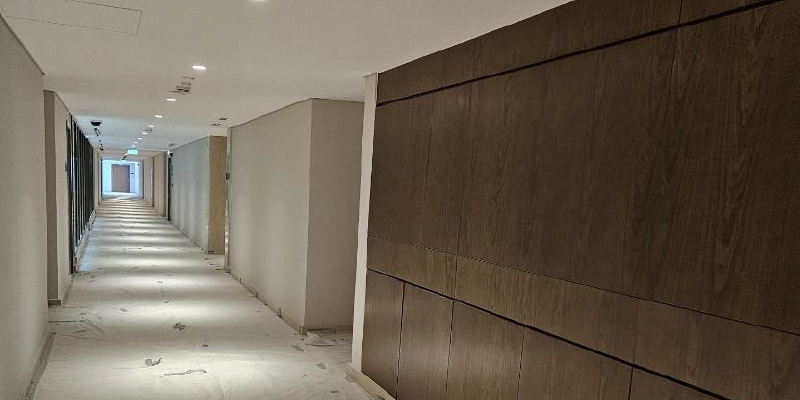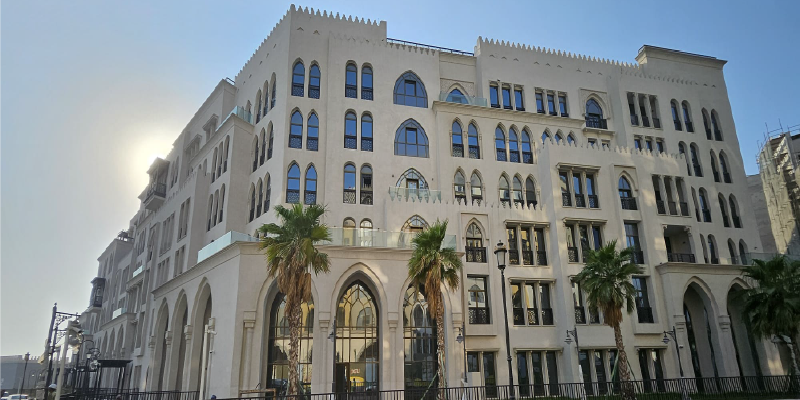La Plage Residential Building (LPS2)
Client : N/A
Consultant : DSG
Location : La Plage South – Pearl Island
Scope of Work : Main Contractor for all civil, finishing, and electromechanical works
Completion Year : 2024
Project Details
Building Configuration:
- 2 Basements + Ground Floor + 6 Floors
- Total Built-up Area: 24,200 m²
Key Features:
- Comprises 180 units, all with stunning sea-facing views.
- Designed with a blend of heritage architectural elements and modern aesthetics.
- Unique, uniform shape to maximize efficient use of space and optimize unit layouts.
- Located in a prestigious area within Pearl Island, offering luxurious living.
